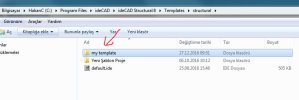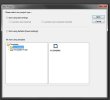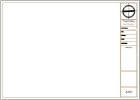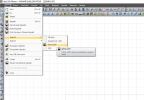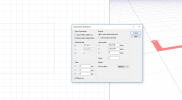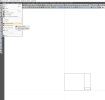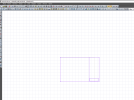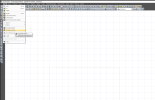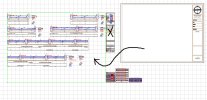Çok eski bir web tarayıcısı kullanıyorsunuz. Bu veya diğer siteleri görüntülemekte sorunlar yaşayabilirsiniz..
Tarayıcınızı güncellemeli veya alternatif bir tarayıcı kullanmalısınız.
Tarayıcınızı güncellemeli veya alternatif bir tarayıcı kullanmalısınız.
How to create a private template
- Konbuyu başlatan ammer
- Başlangıç tarihi
Hakan Şahin
Administrator
ammer":3vb0soub' Alıntı:HI HAKAN BYE
I WOULD LIKE TO CREATE A PRIVATE TEMPLATE USE IT IN ALL PROJECTS ,HOW TO DO THAT PLEASE ?


Hi ammer
Simply, do all your settings in any empty project and save it with any name. Put the file you saved into folder named "C:\Program Files\ideCAD\ideCAD Structural 8\Templates\structural". You may create a folder in there as well.
For example, on this picture I created a folder named "my template" under the "C:\Program Files\ideCAD\ideCAD Structural 8\Templates\structural". And I put sample "my template.ide85" into it.
and now, run the program, select the file on new project screen
Ekli dosyalar
Hakan Şahin
Administrator
ammer":1d2g849g' Alıntı:Thanks hakan
I mean i want to create a template by autocad file then import it in the idecad
No, you have to make all settings in an idecad file for beams, column and other objects, You can also set analysis options.
Hakan Şahin
Administrator
ammer":572l5qp9' Alıntı:hi hakan
thanks for your tips,
i want to set all my out put drawings by the attached autocad template....not the saved idecad drawings template...



Hi ammer,
I see your question now.
Import autocad drawing into idecad you want to use. (use "Dwg-dxf-2d" command under "file" menu ). Scale it if its necessary.
Make block it to file as .blk object in idecad. (use "Copy to file" command under "file" menu )
Now you may paste .blk object from file into any your plans, detail etc you will create in idecad. (use "Paste from file" command under "file" menu )
1- Import autocad drawing into idecad you want to use. (use "Dwg-dxf-2d" command under "file" menu ). Scale it if its necessary.
2-Make block it to file as .blk object in idecad. (use "Copy to file" command under "file" menu )
3-Now you may paste .blk object from file into any your plans, detail etc you will create in idecad. (use "Paste from file" command under "file" menu )
2-Make block it to file as .blk object in idecad. (use "Copy to file" command under "file" menu )
3-Now you may paste .blk object from file into any your plans, detail etc you will create in idecad. (use "Paste from file" command under "file" menu )
Ekli dosyalar
Hakan Şahin
Administrator
Hi ammer,
You should add your template into your drawing manually
You should add your template into your drawing manually
Hakan Şahin
Administrator
ammer":39tiffa0' Alıntı:hi hakan bye
thanks to your efforts it was very clear..
but i want to put this block saved shows in all drawings as a layout(ex. for beams +columns,formworks,walls.....foundations details)
It cant be done automatically, you should put it manually on each layouts, delete other lines created by program that you dont want and put your block. Move it to its location.

