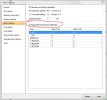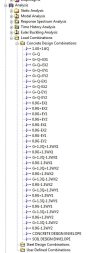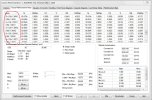Çok eski bir web tarayıcısı kullanıyorsunuz. Bu veya diğer siteleri görüntülemekte sorunlar yaşayabilirsiniz..
Tarayıcınızı güncellemeli veya alternatif bir tarayıcı kullanmalısınız.
Tarayıcınızı güncellemeli veya alternatif bir tarayıcı kullanmalısınız.
How to set wind load?
- Konbuyu başlatan ammer
- Başlangıç tarihi
Hakan Şahin
Administrator
ammer":1d7h7sgh' Alıntı:dears
i would like to show me the way to setting the wind load on building according to TS code in idecad statik please>>






According to TS500 code wind loads should be use with those combinations given:
Fd= G+Q+1.3W
Fd= 0.9G+1.3W
You should know lateral "wind loads" of your project for reinforced concrete building. You can give those lateral wind loads to program in Analysis Settings for reinforced concrete building. Please know that rigid diaphragms should be existed in your project.
After analysing, program will automatically create combinations for wind loads according to TS500 code and may use them to design of elements.
Ekli dosyalar
Hakan Şahin
Administrator
ammer":r8ymd77t' Alıntı:if there is online course for customer having dongle version.
Miss Esra will contact to you about your course by answering your email.



